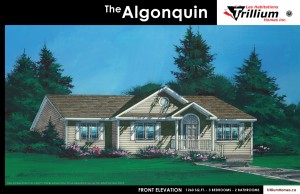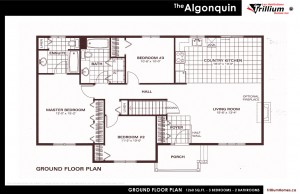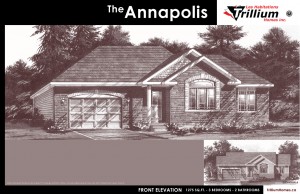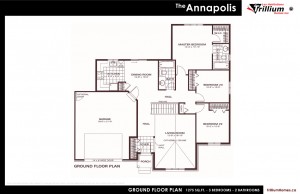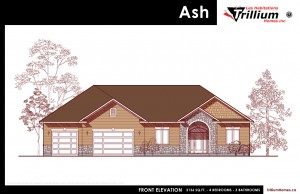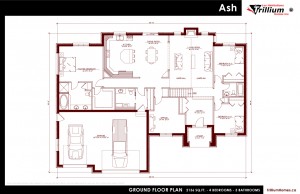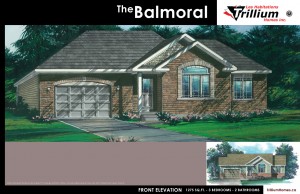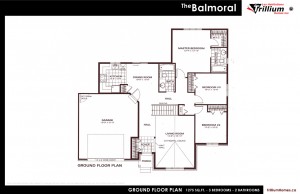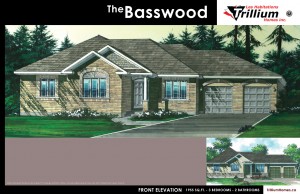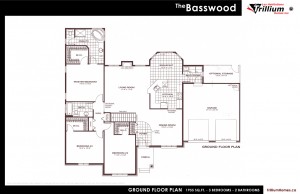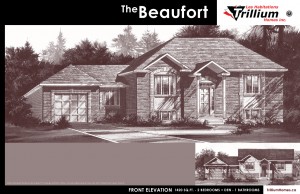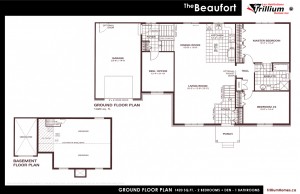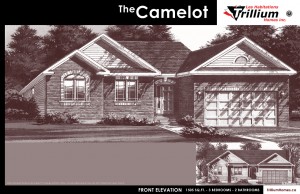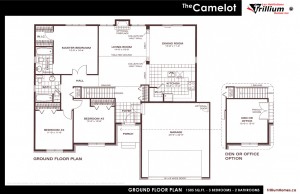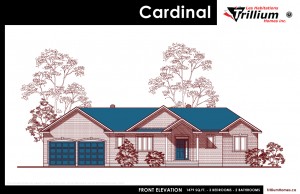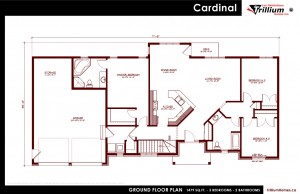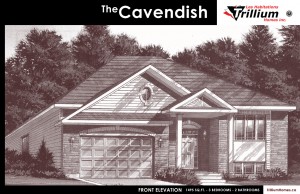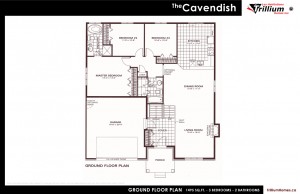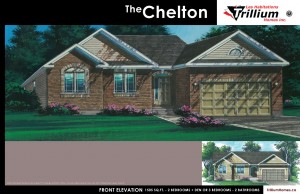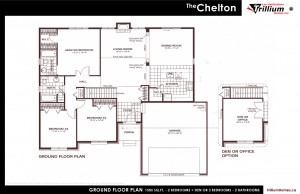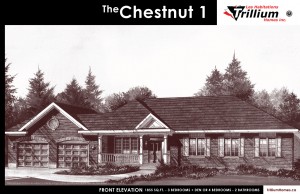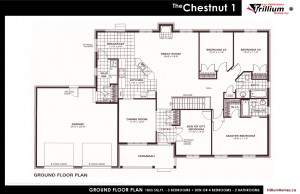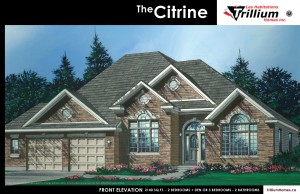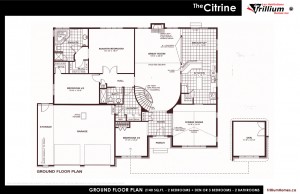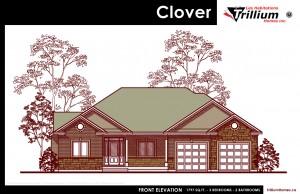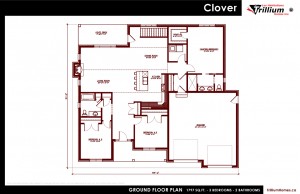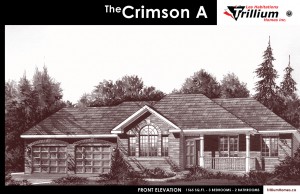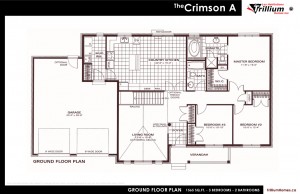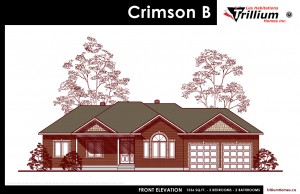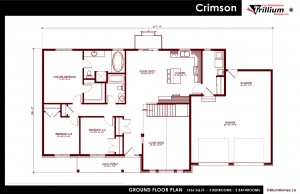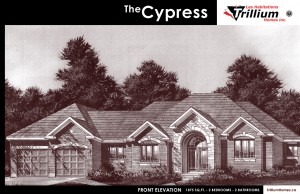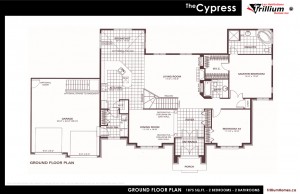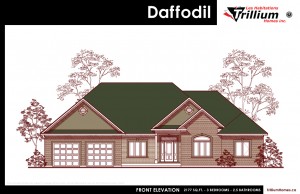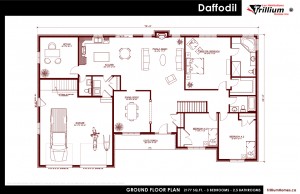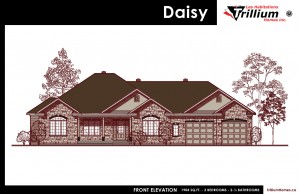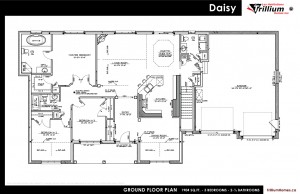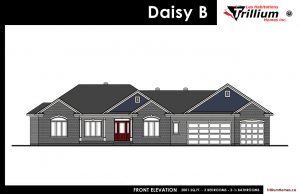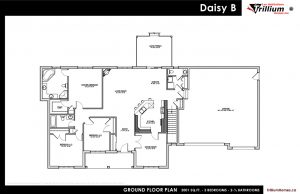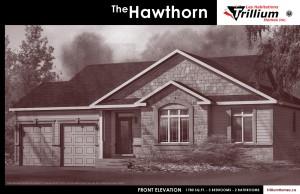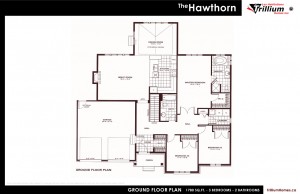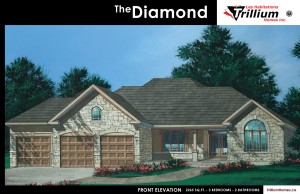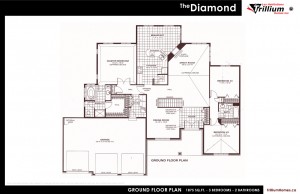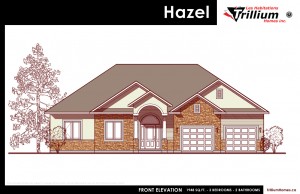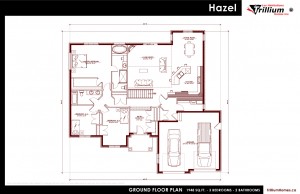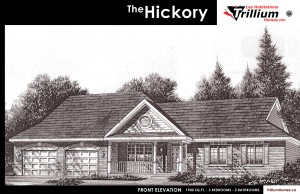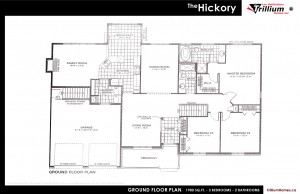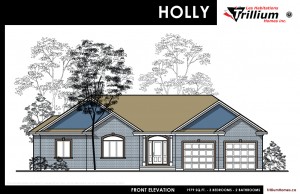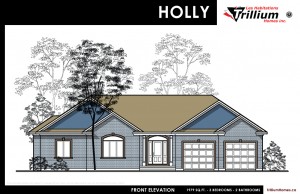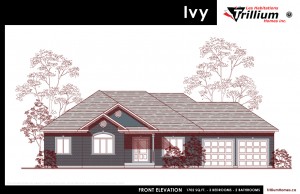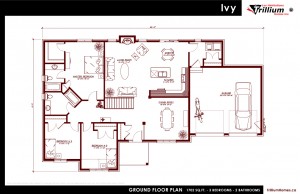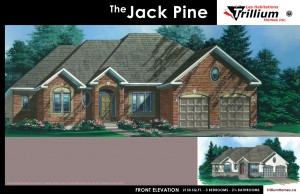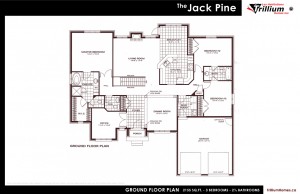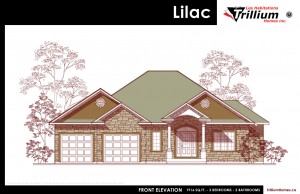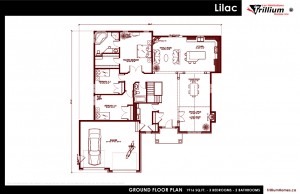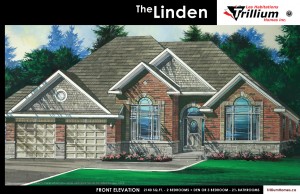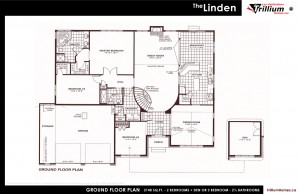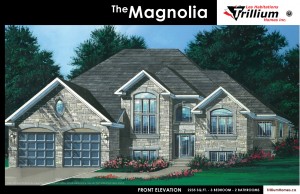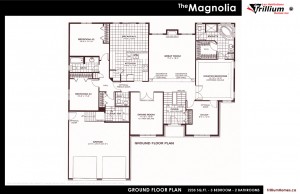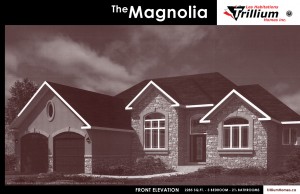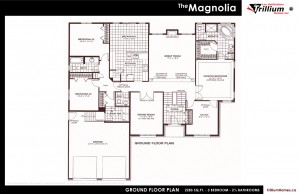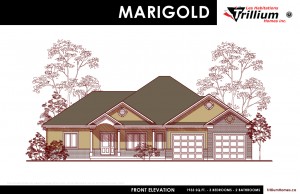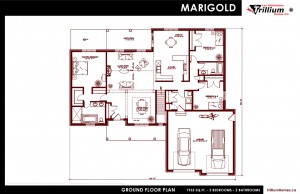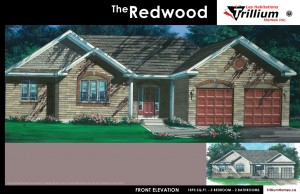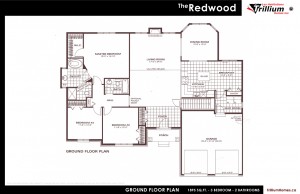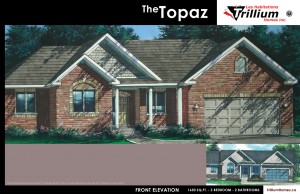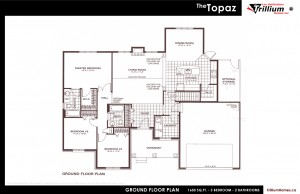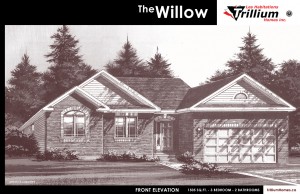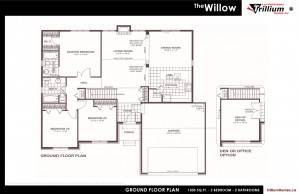Ash
2136 SQ. FT – 3 bedrooms, 2.5 bathrooms plus Den bungalow features 3 car garage, and a large open concept Great Room with cathedral ceiling and stunning kitchen/dinette. The generous kitchen features a window overlooking rear yard at the kitchen sink and large island. Master bedroom split design.
Riverwood Village: from $589,800
Greely Creek Estates: from $589,800
Cedar Lakes Greely: from $589,800
Clover
1797 Sq Ft – 3 bedroom or 2 Bedroom plus den, 2 bathroom open concept bungalow featuring cathedral ceiling in main living areas. Private Master Bedroom retreat with large walk-in closet and 5 piece bathroom. Convenient self-contained main floor laundry room. The covered rear porch completes this stunning home.
Riverwood Village: from $540,000
Greely Creek Estates: from $540,000
Cedar Lakes Greely: from $540,000
Crimson
1536 Sq Ft.3 bedroom or 2 bedroom plus den, 2 bathroom bungalow featuring cathedral ceiling in Living Room and stunning Palladium window. The cook in the home will be delighted with the kitchen; loads of cabinetry, workspace and a centre island.
Riverwood Village: from $499,000
Daffodil
2177 Sq Ft. – 3 bedroom, 2.5 bathrooms, plus office and formal dining room with substantial front porch. Master suite offers a walk-in closet, 5 piece En-suite with corner soaker tub and separate shower. Generous secondary bedrooms.
Riverwood Village: from $598,350
Greely Creek Estates: from $598,350
Cedar Lakes Greely: from $598,350
Daisy
1904 Sq Ft. – 3 bedrooms, 2.5 bathrooms with formal dining room or optional den. This stunning home features cathedral ceilings in Great Room, dining room and secondary bedroom. Convenient powder room located just inside door which accesses the oversized garage.
Riverwood Village: from $564,000
Greely Creek Estates: from $564,000
Cedar Lakes Greely: from $564,000
Hawthorne
1840 Sq Ft. – 3 bedrooms, 2 bathroom bungalow features stunning cathedral ceiling in dining room with Palladium window overlooking rear yard. Open concept kitchen overlooks spacious great room with gas fireplace.
Riverwood Village: from $550,200
Greely Creek Estates: from $550,200
Cedar Lakes Greely: from $550,200
Hazel
1948 Sq Ft. – 3 bedroom, 2 bathroom bungalow with large foyer leading to open concept Great Room with cathedral ceiling, Kitchen and dinette. The kitchen is loaded with cabinetry, workspace and large island. Optional 2 bedroom + Den.
Riverwood Village: from $565,500
Greely Creek Estates: from $565,500
Cedar Lakes Greely: from $565,500
Holly
1979 Sq Ft. – Spacious 3 bedroom, 2 bathroom bungalow with formal dining room and rear covered porch off breakfast nook. The generous great room features cathedral ceiling and gas fireplace.
South Creek Village : TBD
Riverwood Village: from $569,570
Greely Creek Estates: from $569,570
Cedar Lakes Greely: from $569,570
Ivy
1702 Sq Ft. – 3 bedroom, 2 bathroom bungalow with formal dining room for your entertaining needs. Kitchen offers plenty of cabinetry, workspace and island.
Riverwood Village: from $529,830
Greely Creek Estates: from $529,830
Cedar Lakes Greely: from $529,830
Jack Pine
2150 Sq Ft. –
Riverwood Village: from $594,000
Greely Creek Estates: from $594,000
Cedar Lakes Greely: from $594,000
Lilac
1916 Sq Ft. – 3 bedrooms, 2 bathroom open concept bungalow has it all…formal living room or optional den, formal dining room and family room with oversized kitchen and centre island. Large main floor laundry room.
Riverwood Village: from $559,200
Greely Creek Estates: from $559,200
Cedar Lakes Greely: from $559,200
Marigold
1933 Sq Ft. – 3 bedroom, 2 bathroom open concept bungalow featuring Master bedroom split and covered rear porch accessed through the generous Breakfast Nook.
The Living Room is sure to please with the cathedral ceiling and gas fireplace for that WOW factor open to the kitchen.
The formal dining room features a coffered ceiling and decorative columns. Plenty of workspace for the avid cook!
Riverwood Village: from $562,650
Greely Creek Estates: from $562,650
Cedar Lakes Greely: from $562,650
Topaz
1650 Sq Ft. – 3 bedroom, 2 bath bungalow featuring vaulted ceiling in living room. Kitchen offers large island and coveted walk-in pantry. Separate main floor laundry room.
Riverwood Village: from $522,250


