Homes for sale
Current Model Homes for Sale
-
1661 Nightshade Place, Greely
4+1 Bedroom Custom Two Story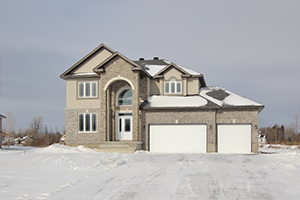
- Oak hardwood & ceramic tile in common areas and plush carpet in bedrooms
- Over-sized oak staircase to second floor
- Floor to ceiling stone fireplace
- Custom kitchen with granite, large island and floor to ceiling cabinets
- Main floor laundry
- Spa-like custom 5 piece en-suite bathroom
- 4 piece “Jack and Jill” style second bathroom
- Large master bedroom with walk-in closet
- Covered rear porch
- Large lot
- Full stone/brick/stucco exterior
- 3 car garage
- 9′ flat finish ceilings, rounded corners
- Upgraded trim, headers and baseboards
- Dead-end quiet street
- Available now!
1657 Nightshade Place, Greely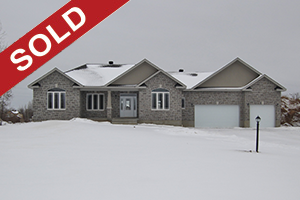 3 Bedroom Custom Bungalow:
3 Bedroom Custom Bungalow:- Oak Hardwood & Ceramic Tile throughout
- Floor to ceiling Stone Fireplace
- Custom kitchen with granite and floor to ceiling cabinets
- Main floor Laundry
- Spa-like custom 5 piece en-suite bathroom
- Covered rear porch
- Large lot
- Full stone/brick/stucco exterior
- 3 car garage
- 9′ flat finish ceilings, rounded corners
- Upgraded trim, headers and baseboards
- Dead-end quiet street
- Available now!
1930 Cedar Lakes Way, Greely
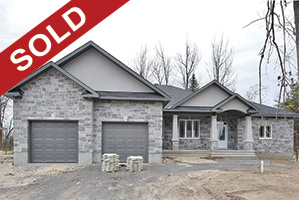 Large covered rear porch with views of community Lake
Large covered rear porch with views of community Lake- 3 Bedroom custom Bungalow
- 2.5 baths
- 1/2 acre property in popular Cedar Lakes Estates
- Full Stone/Brick
- Hardwood Flooring throughout
- Contemporary Tile
- Gourmet Kitchen w/ Rich maple cabinetry
- 5 pce Ensuite Bath; double sinks, 6′ tub, Custom Shr
- Master Bedroom Split Layout
For more information, photos/virtual tour:
http://www.myvisuallistings.com/vt/161844
1485 Cobe Terrace, Kars
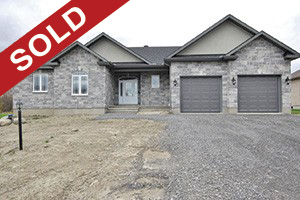
- 3 Bedroom custom Bungalow
- Walk-in pantry in kitchen
- Hardwood & Tile floors on main level
- Floor to ceiling stone fireplace
- Main floor laundry room
- Gorgeous kitchen w/island & granite
- Basement bathroom rough-in
- Flat finish ceilings, round corners
- Custom shower, soaker tub, dbl sinks
- Oversized garage w/workshop area
For more information, photos/virtual tour:
http://www.myvisuallistings.com/fsvtnb/193264
6590 Rolling Hills Pl., Kars
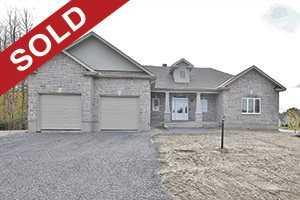
- Full stone/brick/ stucco exterior
- Oak hardwood floors on main level
- Covered rear porch
- Maple cabinetry with granite
- Floor to ceiling stone fireplace
- Custom shower, soaker tub, Dbl sinks
- ENERGY STAR home; Comfort & value
- 3 well-sized bedrooms, 2 full bathrooms
- Cathedral & 9 ft flat finish ceilings
- Upgraded trim, headers & baseboards
For more information, photos/virtual tour:
1456 Cobe Terrace, Ottawa
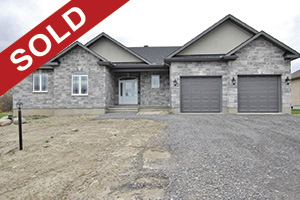
- 3 Bedroom custom Bungalow
- WALKOUT Basement – WOW
- 1/2 acre property in popular Riverwood Village
- Full Stone/Brick
- ENERGY STAR Rated
- Hardwood Flooring throughout
- Contemporary Tile
- Gleaming Granite in Kitchen
- Custom tile/glass shower in 5 pce Ensuite Bath
- Master Bedroom Split Layout
For more information, photos/virtual tour:
http://www.myvisuallistings.com/vt/161829
1902 McCord, Kanata
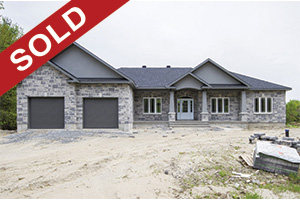
- 3 well-sized bedrooms on main level
- 9 ft flat finish ceilings on main level
- Appealing open concept layout
- Decorative headers and upgraded trim
- Custom shower, 6 ft tub, double sinks
- Floor to ceiling stone fireplace
- Maple hardwood floors throughout
- Maple cabinets, Granite, Breakfast bar
For more information, photos/virtual tour:
3318 Morningmist Way, Osgoode
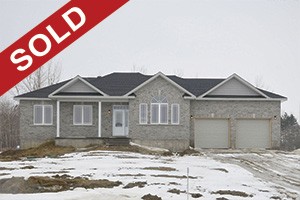 Hardwood & tile throughout main level
Hardwood & tile throughout main level- Rich dark cabinetry topped with granite
- Roughed-in central vac & alarm
- Hardwood staircase to lower level
- Decorative headers and upgraded trim
- Hardwood Flooring throughout
- Custom shower & separate soaker tub
- .55 acre lor backing on greenspace
- ENERGY STAR rated; comfort & value
For more information, photos/virtual tour:
http://www.myvisuallistings.com/fsvtnb/138893
3321 Morningmist Way, Osgoode
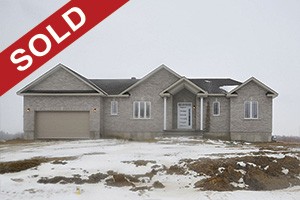 .50 acre property
.50 acre property- Decorative headers & upgraded trim
- Ample kitchen cabinetry & granite CT
- 9 fl flat finish ceilings on main level
- Custom shower & separate soaker tub
- 5 pce ensuite; his & hers sinks
- Rough-in for future bath in basement
- Large concrete front porch & stairs
- ENERGY STAR rated; comfort & value
For more information, photos/virtual tour:
